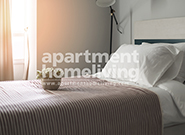Contacto
14610 Red Castle Ave
Lithia, FL 33547

Precios y Disponibilidad de Plano
¡Nuevo! Mapa Interactivo de Propiedades
5 Dormitorios
$5,250
112 - 14610 Red Castle Ave
5 Dormitorios, 4 Baños, 3405 pies²Disponible AhoraDetalles de Diponibilidad
Precio Fecha Disponibilidad Unidad Pies² $5,250 Disponible Ahora 112 - 14610 Red Castle Ave 3405 pies² Tasas y precios del modelo
Precio
- $5,250
Información adicional sobre la propiedad y contacto.
$5,250
14610 Red Castle Ave
5 Dormitorios, 4 Baños, 3405 pies²Disponible Jul 1Detalles de Diponibilidad
Precio Fecha Disponibilidad Unidad Pies² Depósito $5,250 July 1, 2025 14610 Red Castle Ave 3405 pies² $5,000 Características y Comodidades de Modelo
Fitness & Recreation
- Pool
Espacio Vital
- Views
Servicios
- Garden Style
Tasas y precios del modelo
Precio
- $5,250
Depósito
- $5,000 deposit
Información adicional sobre la propiedad y contacto.
Introducing The Swann IV floor plan—formerly a breathtaking model home by Homes by WestBay. This exquisite residence showcases exceptional design,high-end finishes,and a seamless blend of luxury and functionality. From the moment you arrive,you'll be captivated by its Mediterranean-style elevation,upgraded landscaping,and elegant paver driveway. Step inside through the grand foyer,where soaring 12-foot ceilings,8-foot doorways,and intricate wood trim create an immediate sense of sophistication. Every detail in this home has been thoughtfully designed to impress. At the heart of the home is a gourmet kitchen—a true showstopper. Featuring an expansive HUGE island,upgraded high-end appliances,a stylish backsplash,and an open layout,this kitchen is an entertainer’s dream. The adjacent dining area is spacious enough for a full-sized table and offers breathtaking views. Flowing seamlessly from the kitchen is the grand room,designed to maximize comfort and style. With stunning views of the pool and pond,this space is perfect for gatherings and relaxation. The luxurious master suite is generously sized,with an en-suite bathroom that exudes elegance. His-and-her sinks,a beautifully designed walk-in shower,and a custom walk-in closet system add to its allure. Also on the main level,you’ll find three additional large bedrooms and two more full bathrooms,along with a spacious laundry room featuring custom cabinetry. A dedicated office,which could easily serve as a sixth bedroom,completes the main floor. Upstairs,a private retreat awaits—a massive bonus room,a full bathroom,and an additional bedroom make this space feel like its own suite. Step outside,and you’ll find your personal oasis. The custom-designed pool,upgraded pavers,and serene pond views make this backyard an absolute paradise—perfect for unwinding after a long day. This former model home is loaded with upgrades,from premium tile flooring to custom wood beams in the ceilings. Each bathroom has been uniquely designed with custom faucets,and the bedrooms feature beautiful woodwork. The yard is partially fence,there is a generator connect in the front of the home,plug set up charging your vehicle and this home has remote for pool and spa! There’s simply too much to list—you must see this home in person to truly appreciate its beauty and craftsmanship! Hawkstone has amazing amenities and is easy for those who like to travel. Near shopping,restaurants,hospitals and TOP rated schools. THIS HOME IS ALSO OFFERED FOR SALE!
Características y Facilidades
Servicios
- Con Jardín
Recreación
- Piscina
Características de la Sala de Estar
- Vistas

Mapa
- Compras
- Escuelas
- Supermercado
- Médicos

Mapa
¿Qué son las clasificaciones Walk Score®, Transit Score® y Bike Score®?
- Walk Score® mide la viabilidad peatonal de cualquier dirección.
- Transit Score® mide el acceso a transporte público.
- Bike Score® mide la infraestructura de rutas para bicicletas de cualquier dirección.
Sitios de Interés
Tiempo y distancia desde 14610 Red Castle Ave.
Grandes Superficies de Ventas
Tiendas
Hospitales
Centros Comerciales
14610 Red Castle Ave tiene 5 centros comerciales en un radio de 3.2 millas.
Barrios cercanos
Apartamentos Cercanos
Rango de Precios de los Alquileres en la Zona
| Dormitorios | Precio Promedio | Más barato | Más caro |
|---|---|---|---|
| Apartamentos Estudio en Lithia | $1,300 | $1,250 | $1,350 |
| Apartamentos 1 Dormitorios en Lithia | $1,811 | $1,298 | $2,726 |
| Apartamentos 2 Dormitorios en Lithia | $2,044 | $1,183 | $3,153 |
| Apartamentos 3 Dormitorios en Lithia | $2,445 | $1,258 | $3,955 |
| Apartamentos 4 Dormitorios en Lithia | $2,673 | $2,245 | $3,165 |
Ver Apartamentos más destacados en Lithia
- Ver Apartamentos Alquiler en Lithia
- Ver Casas en Alquiler en Lithia
- Ver Condos en Alquiler en Lithia
- Ver Townhomes en Alquiler en Lithia
- Apartamentos Barato en Lithia
Por el Precio
- Apartamentos Barato en Lithia
- Apartamentos en Lithia menos de $1200
- Apartamentos en Lithia menos de $1500
- Apartamentos en Lithia menos de $2000
- Apartamentos de Lujo en Lithia
Por tipo de comunidad
- Apartamentos en Lithia con Oferta Especial
- Apartamentos en Lithia Más Valorados
- Apartamentos en Lithia Amueblado
- Apartamentos en Lithia Reja de Entrada Automática
- Apartamentos en Lithia De Bajos Ingresos
- Nuevos Apartamentos en Lithia
- Apartamentos en Lithia Personas Mayores
- Apartamentos en Lithia Contratos de Corto Plazo
- Apartamentos en Lithia con Utilidades Incluidas